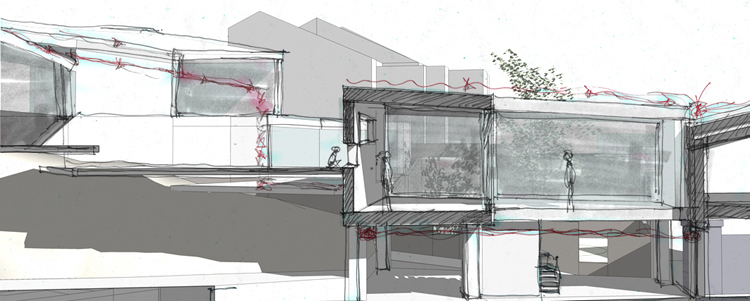About
Design
- NOIZU
- PIXIMOT
- ADAPTable
- KachiKachi Forest
- Boardroom Table
- In Search of
Wabi Sabi
Press
Contact
Blog
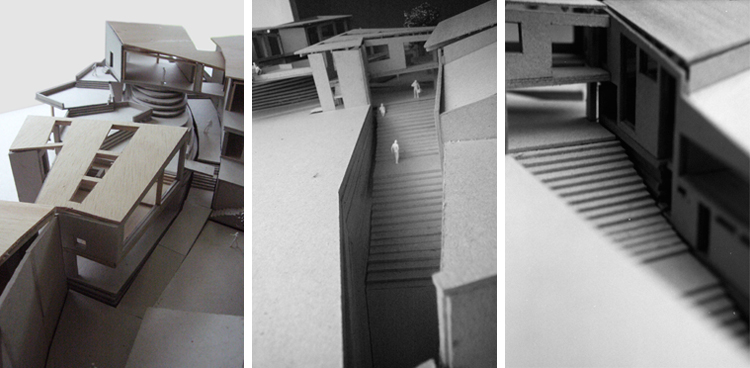
A study into Japanese art of beauty in imperfection, known as Wabi Sabi, where Wabi means things that are humble that is in tune with nature and Sabi connotes richness in the natural progression such as tarnish, rust and cracks. The term was originally expresed by Sen no Rikyu in the late 16th century by way of 'tea' - an everyday activity that endures in Japan still to this day.
The project challenges to express the essence of Wabi Sabi in an architectural composition by providing facilities that create the notion of the everyday through way of 'play'.
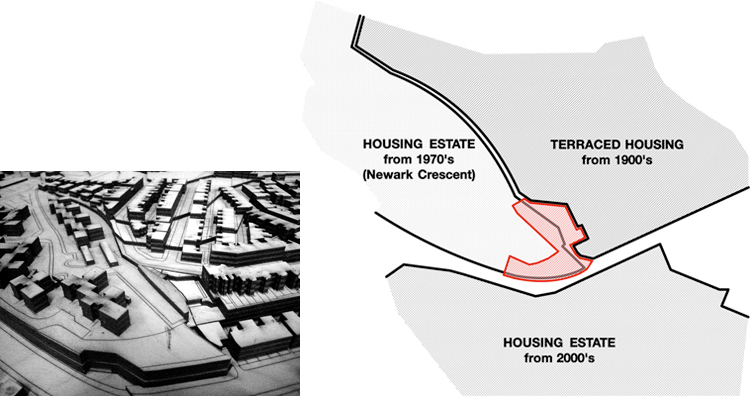
In the South West of Sneinton in Nottingham is a footway which links the bottom of the hill to the top, which is currently considered as an unsecure place due to the presence of drug users and crimals' escape route. Furthermore, the site is surrounded by three different housing types where one may sense a division and an isolation between the residents.
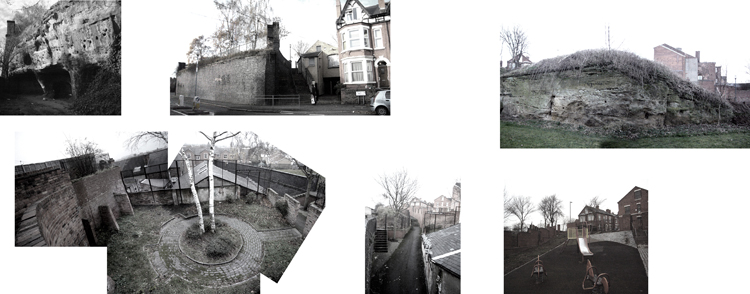
Proposed massing strategy provides a new access route (highlight red) from the existing caves which in effect creates an open space and gradually approaches to the existing footway (highlighted green).
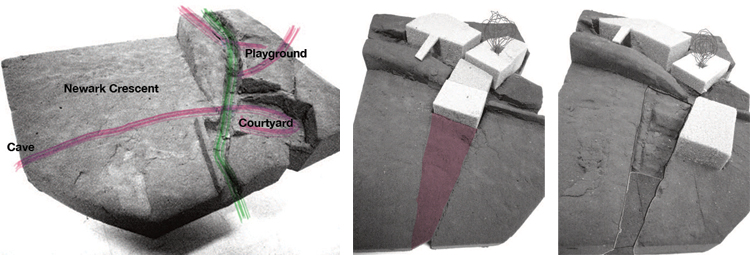

Wrapping around the footway will provide a nursery, reflecting the importance of 'play' as a child, and series of workshops for art, music and dance.
'Play' is expressed by composition, improvisation and intelligence throughout the space where people move in subconscious manner through their observation of materials and interaction with people and various activities.
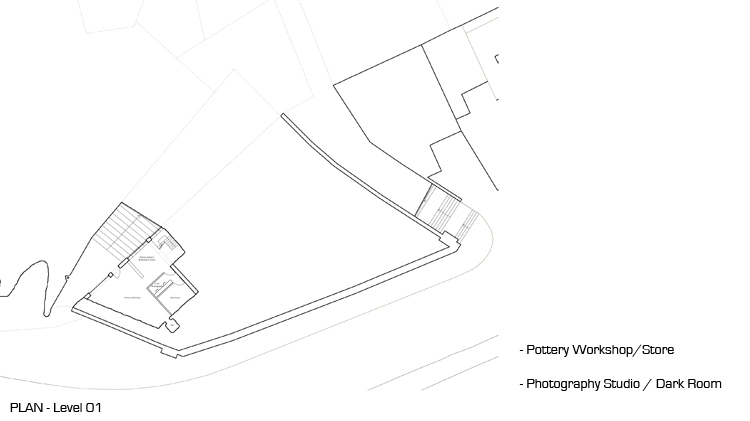
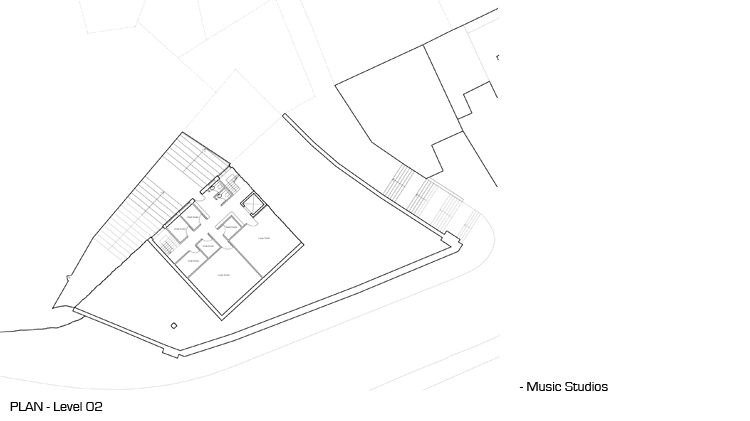
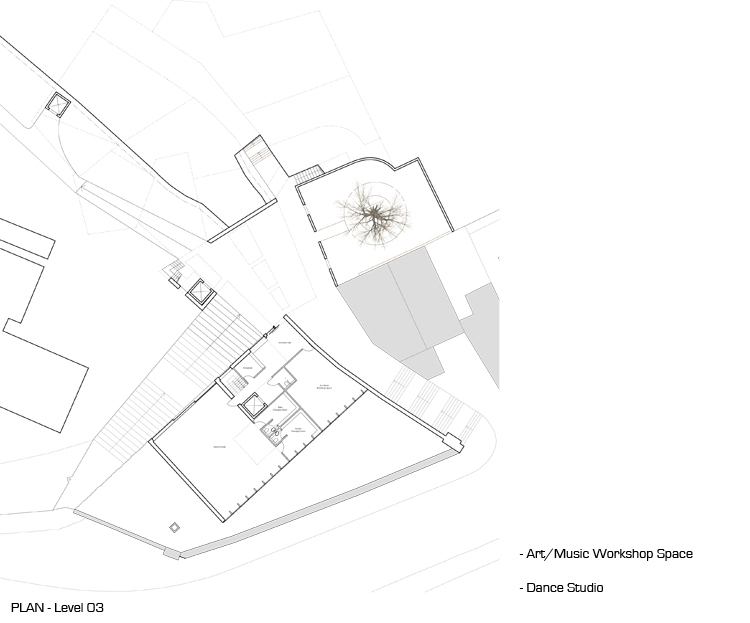
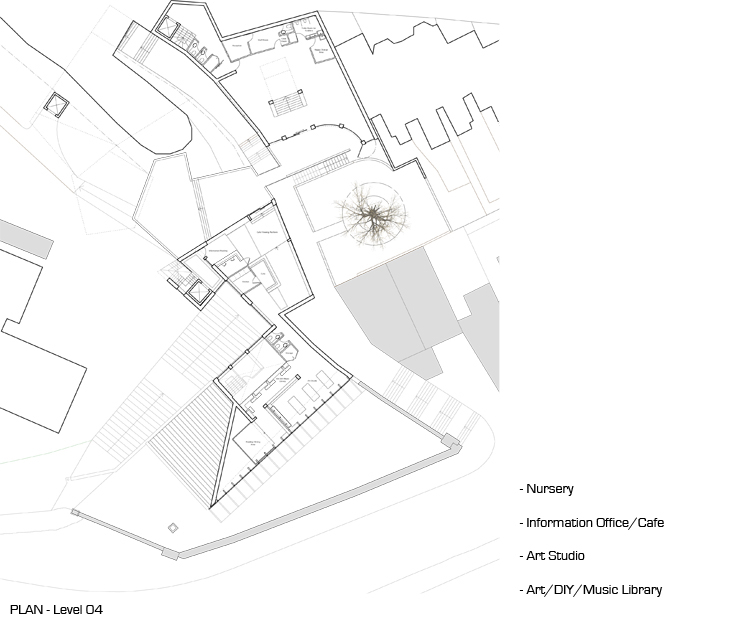
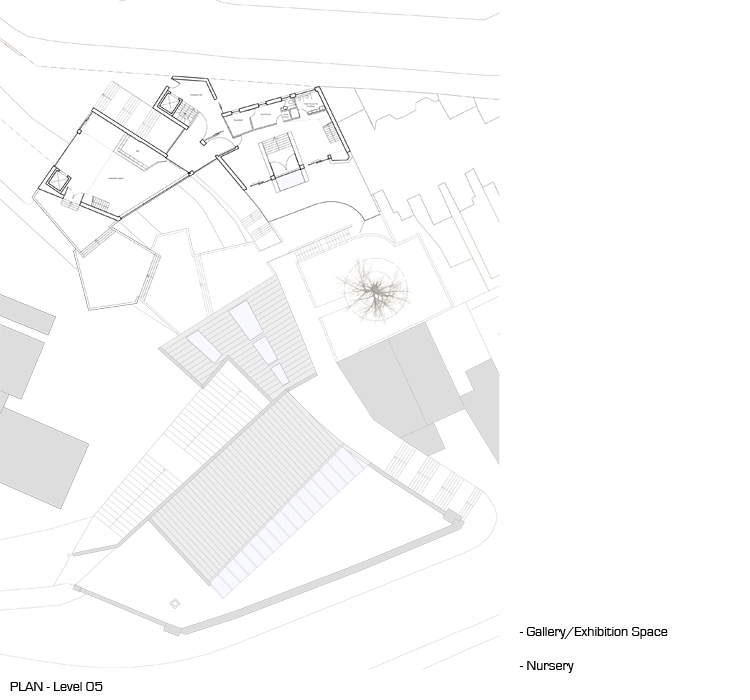
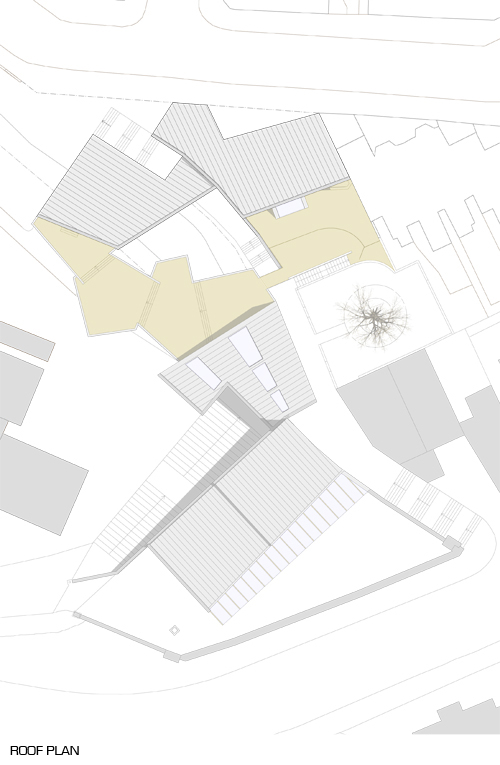
The existing footpath provides a very strong and interesting landscape profile.
The design intention of the served spaces within the landscape is to have a wrapping effect around this existing public path.
The way in which the served spaces float over public access routes will create the notion of delicacy in the interrelationship between the land and the man made elements.
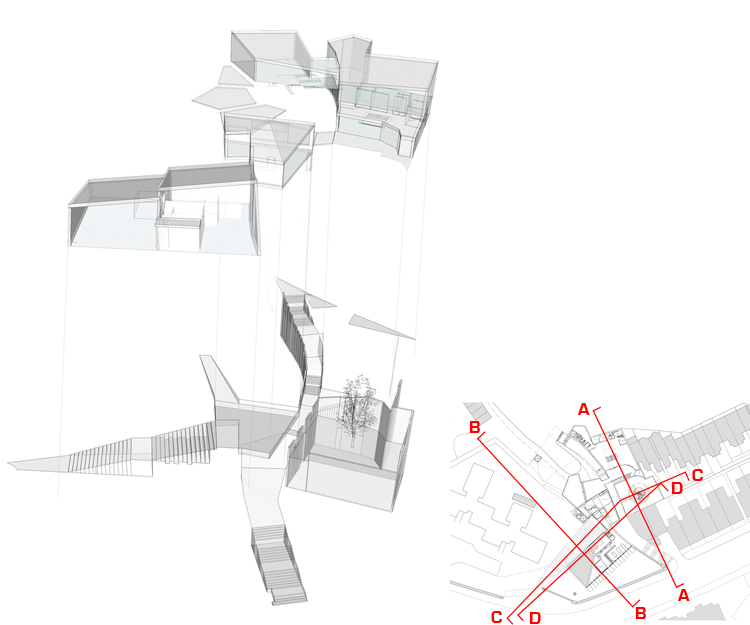


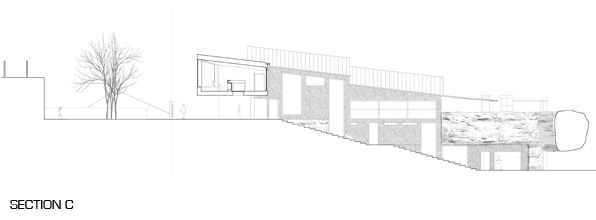
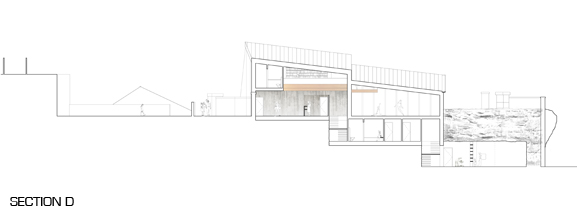
The outdoor platforms are shared between the nursery and the gallery as demonstrated below.
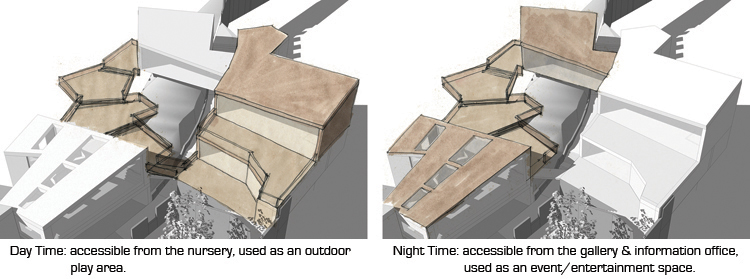
The excavated sandstone from the new public access will be reclaimed in the construction of walls of the building.
Working from the ground level, the reclaimed sandstone is constructed by using the system called 'form moulded stone work' which is a composite
wall with insitu concrete. Sandstone is also used to form sandcrete alternative to concrete.
Although form moulded stone work is time consuming and requires craftsmanship, the finished products will be meaningful to the craftsman as well as the user.
The visibility of irregular textures will tell the story which is personal to the local community. This harmony between the nature and the man-made elements provide the sense of richness and poetic memories
to the space and people.
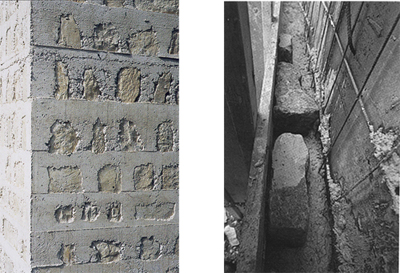
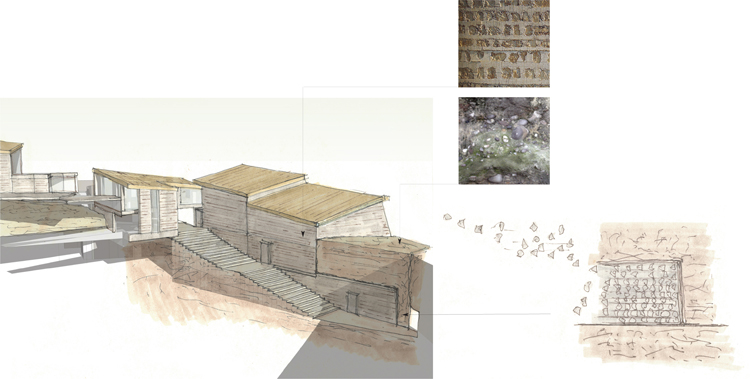
The proposed landscape design is expressed in a playful manner by creating a small intervention of gutter system which uses the vertival force of rain to flip up the series of wings which are attached to the gutter.
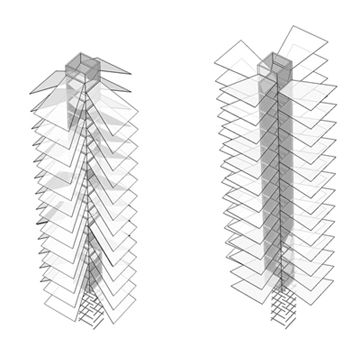
These motion rain tubes are placed in key spots of the landscape.
The system will react accordingly to the weather.
By creating motion and sound from the rain tube, viewers are engaged to their surrounding environment.
